
Offices and Industrial Buildings
Offices and Industrial Buildings
Mass Mutual Building
SSOE, Inc.
(Architects, Engineers, and Planners, in Toledo, OH) asked A & A Engineering to provide the structural engineering design for this project.
This project involved the design of two story building and utilizing main stairs/elevator shafts as shear walls to resists lateral forces. Building sets on spread foundation system.
AREA: 20,000 Square Feet
FRAMING: Composite Floor Decks On Bar Joist Framing Structure
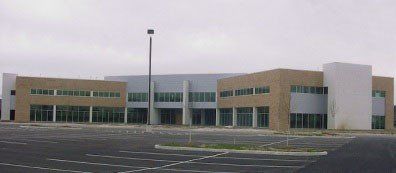
Front ViewMASS MUTUAL BUILDINGMaumee, OH
Toledo Edison Holland Operations Center
Vetter Design Group, Inc. (Architects and Planners, in Toledo, OH) looked to A & A Engineering to provide the structural engineering design for this project.
This project involved the design of a two story steel structure for Toledo Edison. The project consisted of a new emergency and operations center building and a 300' long sailor canopy. The long span girder frames the steel structure for gravity loads and the long mechanical shaft in the middle of the building is utilized to resist lateral forces.
AREA: Two Story, Total 20,000 Square Feet
FRAMING: Composite Concrete Deck on Steel Frames
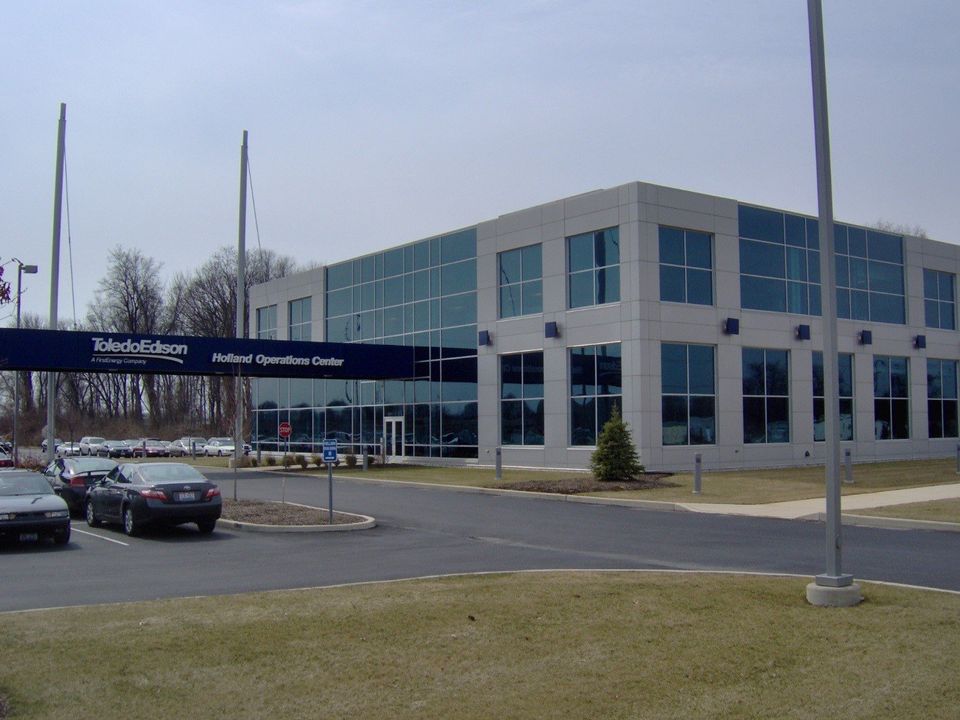
Front ViewTOLEDO EDISONHolland, OH
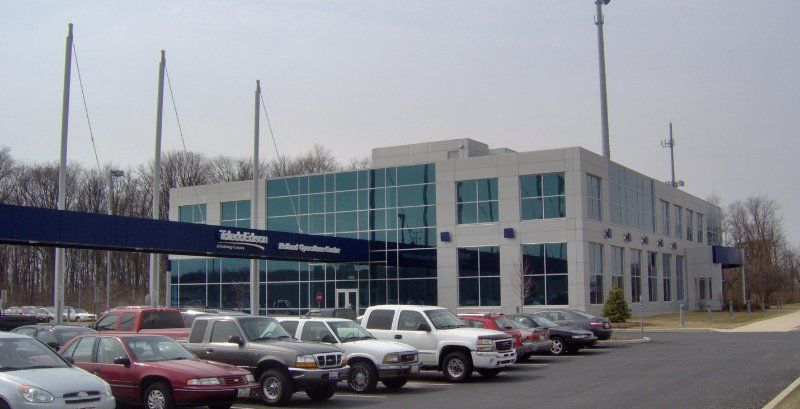
Front ViewTOLEDO EDISONHolland, OH
METALSA Hydroform Plant Expansion
Normand and Associates, Inc.
(Architects and Planners, in Perrysburg, OH) looked to A & A Engineering to redesign and engineer the METALSA Hydroform Plant Expansion. Several bids were over the proposed budget for this project. A & A was able to provide the required services within the proposed budget.
This project involved the design of press pits, (2) 50 ton crane supports and 2 bays (150’ x 300’) – 48’ high steel structures.
AREA: 30,000 Square Feet
FRAMING: Steel Structure
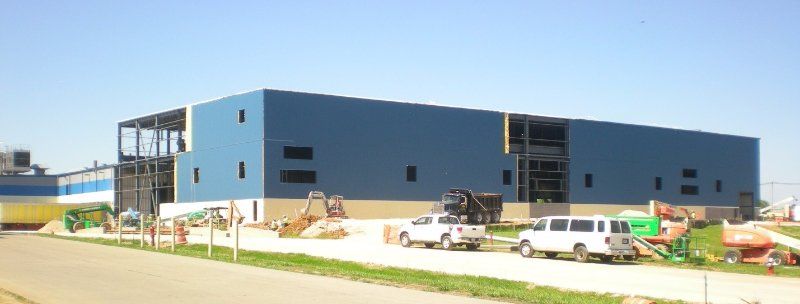
Outside ViewMETALSA HYDROFORM PLANT EXPANSIONElizabethtown, KY
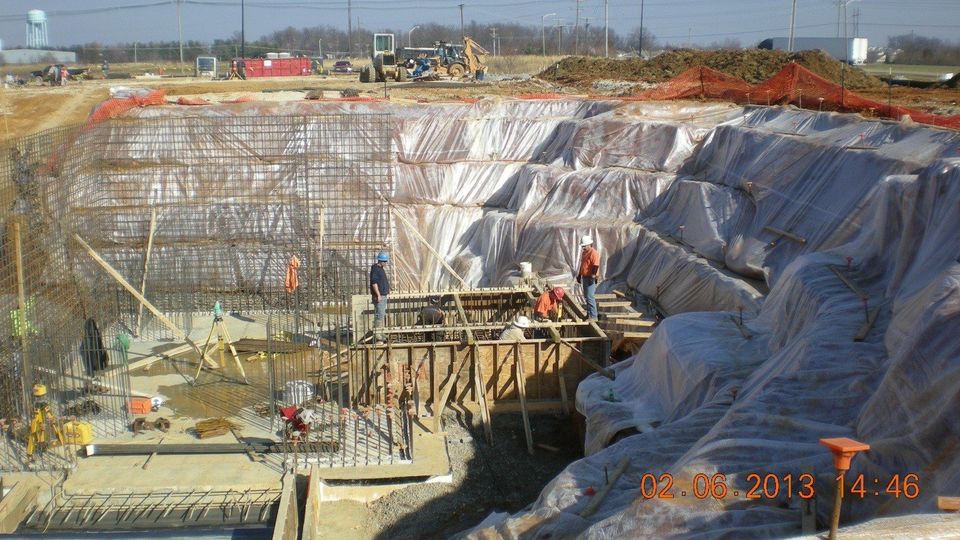
Press Pits Foundation ViewMETALSA HYDROFORM PLANT EXPANSIONElizabethtown, KY
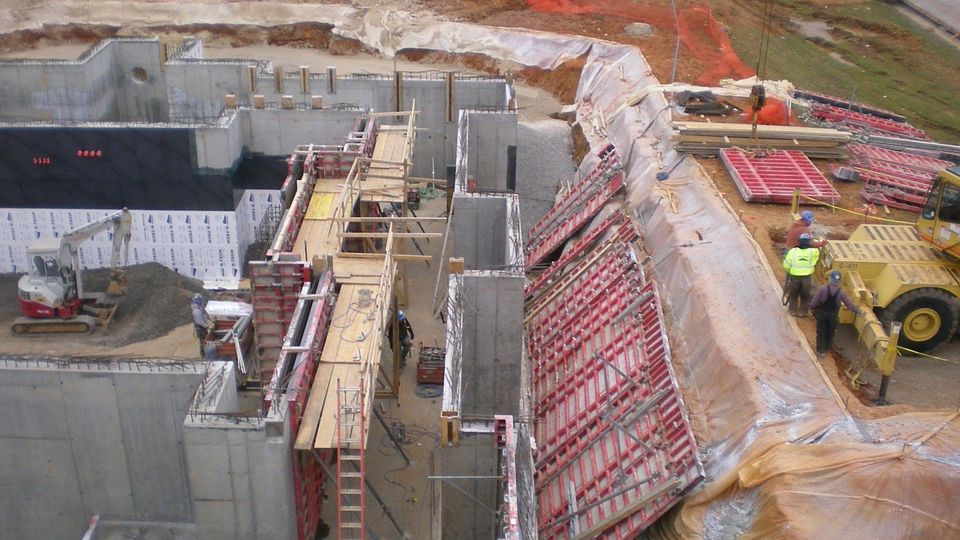
Press Pits Foundation ViewMETALSA HYDROFORM PLANT EXPANSIONElizabethtown, KY
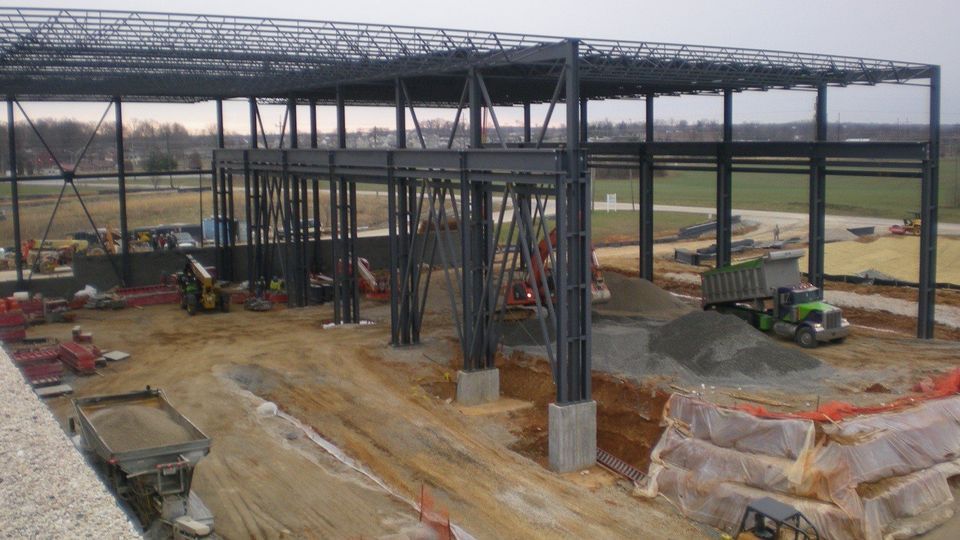
Steel Framing ViewMETALSA HYDROFORM PLANT EXPANSIONElizabethtown, KY
West Coast Metal Building, Inc.
West Coast Metal Building, Inc. sought to utilize the light gage metal tubing, they use in manufacturing their metal storage and carport structures, when they designed and created their main manufacturing and office buildings.
A & A Engineering performed the structural analysis for this 100’ wide, 300’ long, and 20’ high building.
AREA: 30,000 Square Feet
FRAMING: 12 Gage 2 1/4" Square Tubing
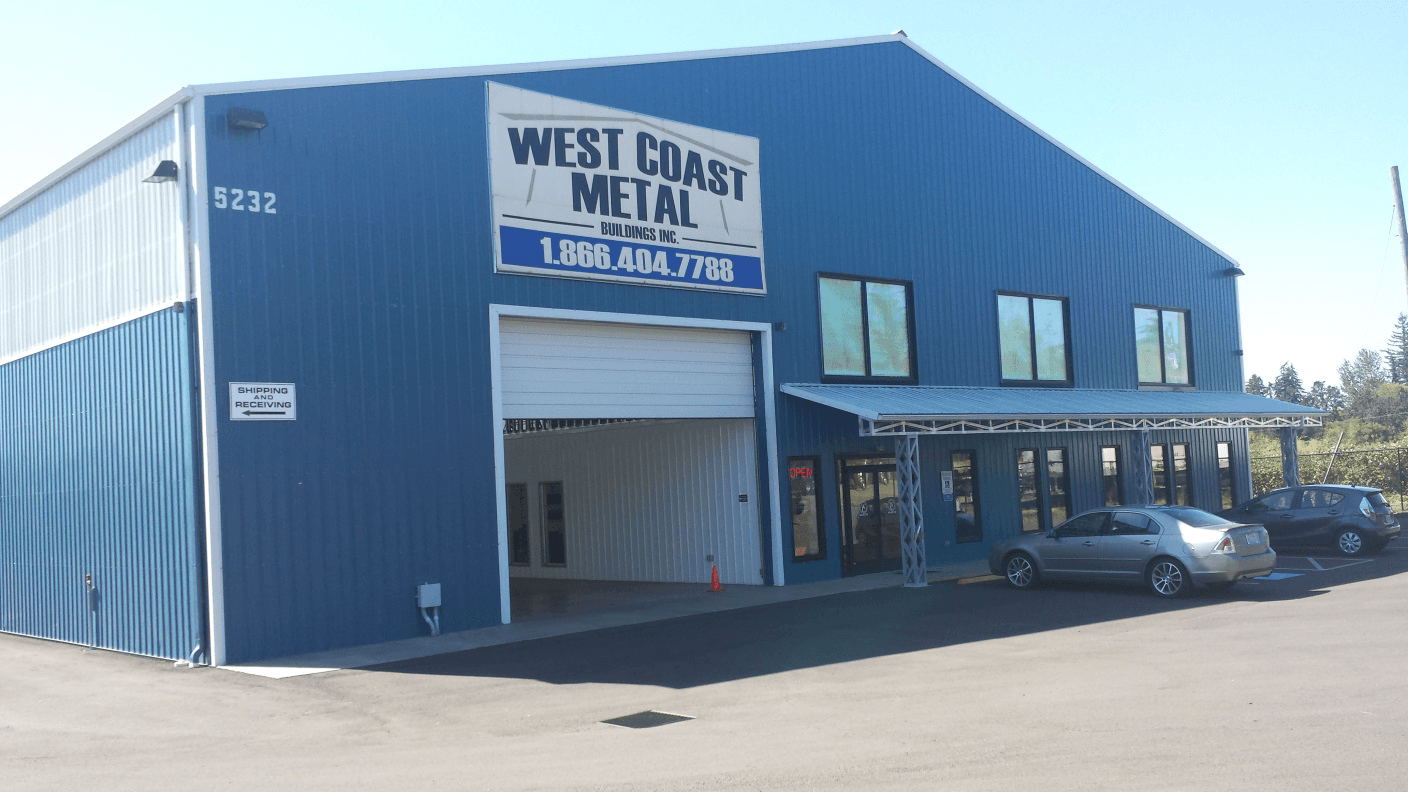
Front ElevationWEST COAST METAL BUILDINGS, INCSalem, OR
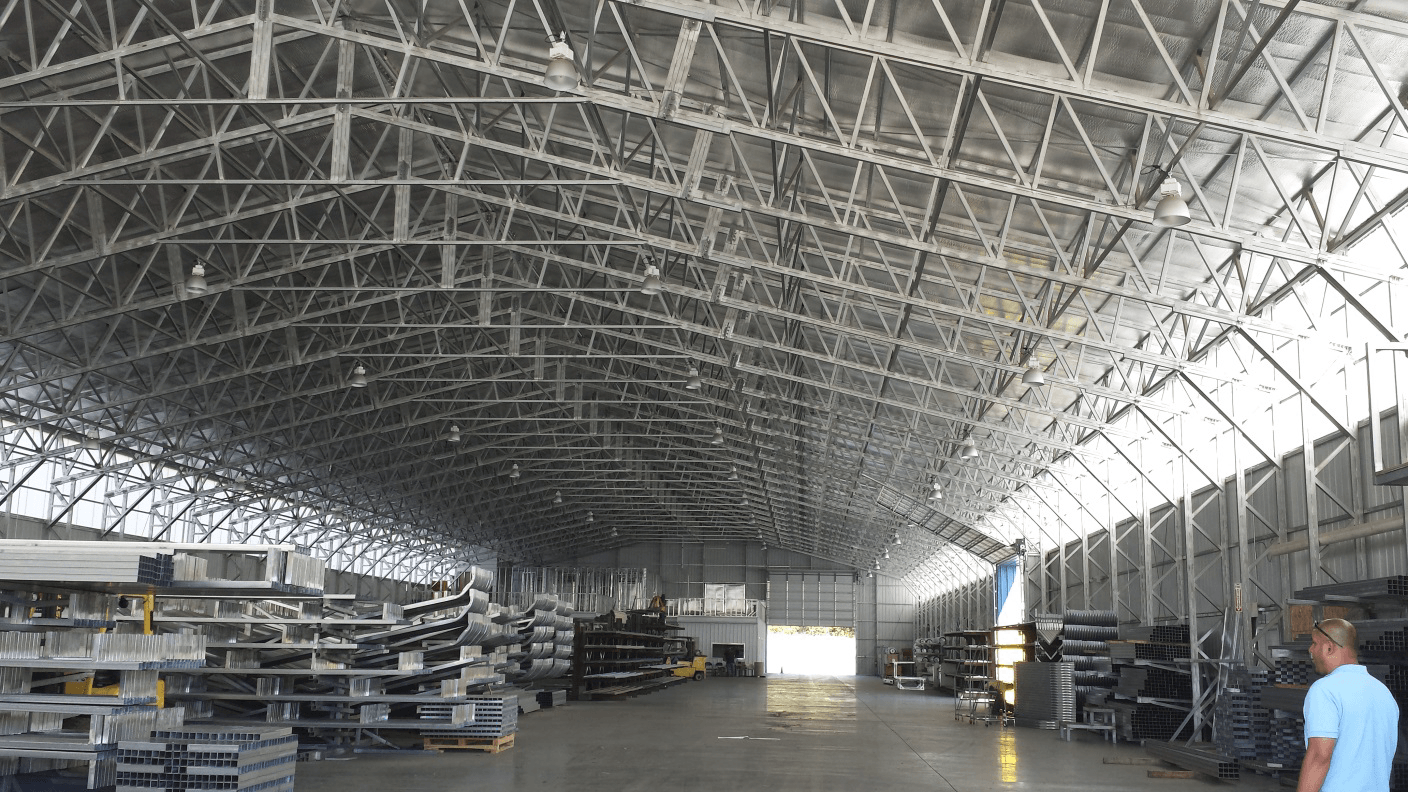
Shop Interior ViewWEST COAST METAL BUILDINGS, INCSalem, OR
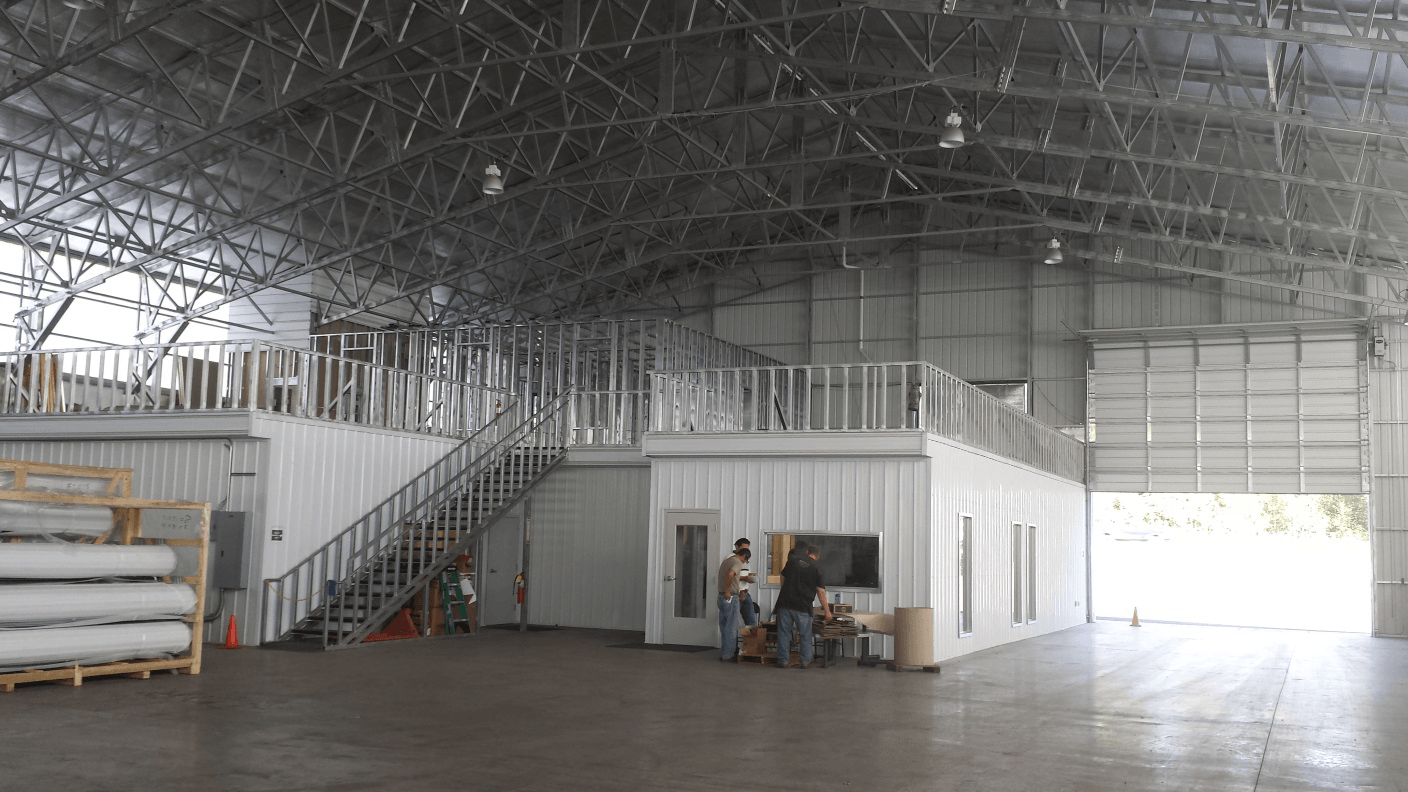
Office Side ViewWEST COAST METAL BUILDINGS, INCSalem, OR
Thank you for your interest in our company.
Phone:
(419) 292-1983
Email: info@aa-engineers.com