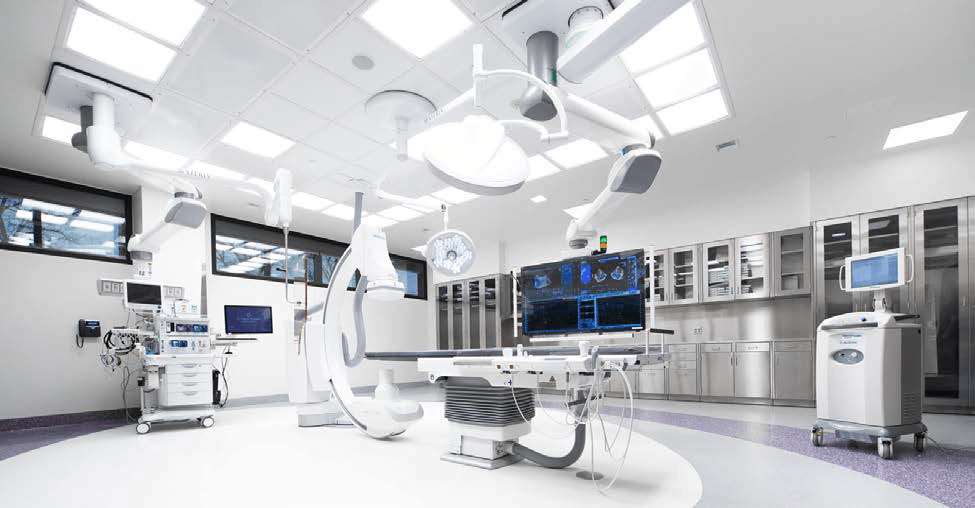Hospitals and Care Facilities
Fostoria Hospital Diagnostic and Emergency Center
Meyer Bates and Associates, Inc.
(Architects and Planners in Perrysburg, OH) looked to A & A Engineering to provide the structural design for this project.
This project involved the design of the main building, the front canopy entrance and the canopy along the sidewalk for the expansion of the Diagnostic and Emergency Center for the Fostoria Hospital in Ohio.
AREA: Two Story, 20,000 Square Feet
FRAMING: Steel Framing and Concrete Decks
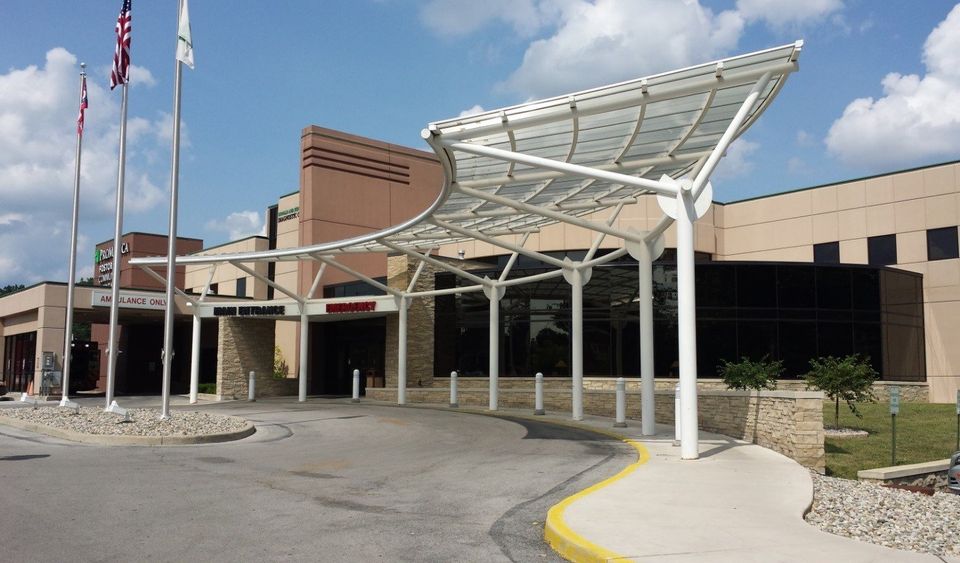
Diagnostic CenterFOSTORIA HOSPITALFostoria, OH
Magruder Hospital
Meyer Bates and Associates, Inc.
(Architects and Planners in Perrysburg, OH) looked to A & A Engineering to provide the structural design for this project.
This project involved the design of a two story steel structure with a new entry and conference center that was attached to the existing building for the Magruder Hospital in Port Clinton, Ohio.
AREA: 10,000 Square Feet
FRAMING: Steel Framing Structure
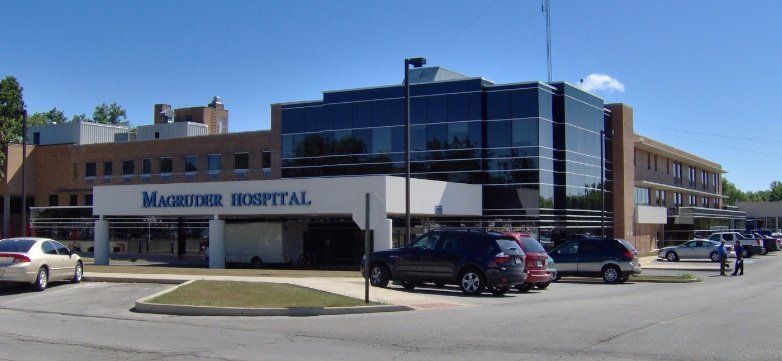
Front ViewMAGRUDER HOSPITALPort Clinton, OH
St. Charles Hospital Expansion
Meyer Bates and Associates, Inc.
(Architects and Planners in Perrysburg, OH) looked to A & A Engineering to provide the structural design for this project.
This project involved the design of a three story, 25 foot, grid steel structure for the St. Charles Hospital in Oregon, Ohio. The project consisted of a new medical plaza, located next to the existing hospital building, a penthouse on the roof, and new canopies.
AREA: 30,000 Square Feet
FRAMING: Composite Floor Decks on Steel Framing Structure
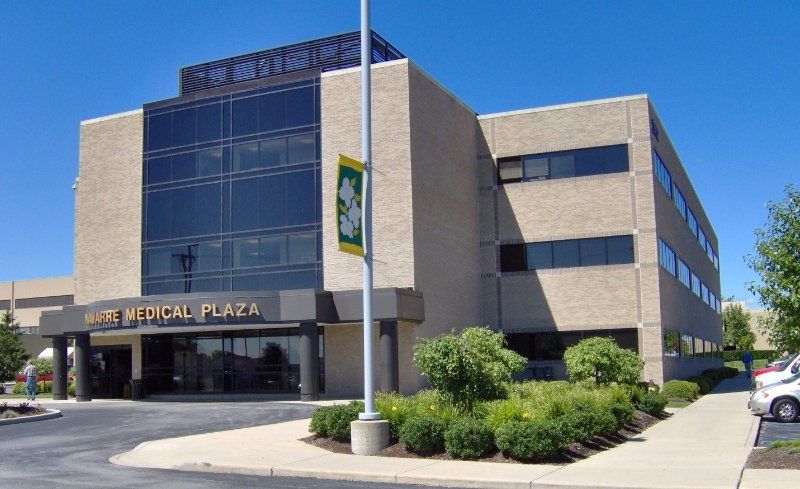
Navarre Medical Plaza – Front ViewST. CHARLES HOSPITAL EXPANSIONOregon, OH
Wood County Hospital Expansion
Meyer Bates and Associates, Inc. (Architects and Planners in Perrysburg, OH) looked to A & A Engineering to provide the structural design for this project.
This project involved the design of a two story, 30 foot, grid steel structure for the Wood County Hospital in Bowling Green, Ohio. The project consisted of a new addition attached to the existing hospital building, a penthouse on the third level, and new canopies.
AREA: 60,000 Square Feet
FRAMING: Composite Floor Decks on Steel Framing Structure
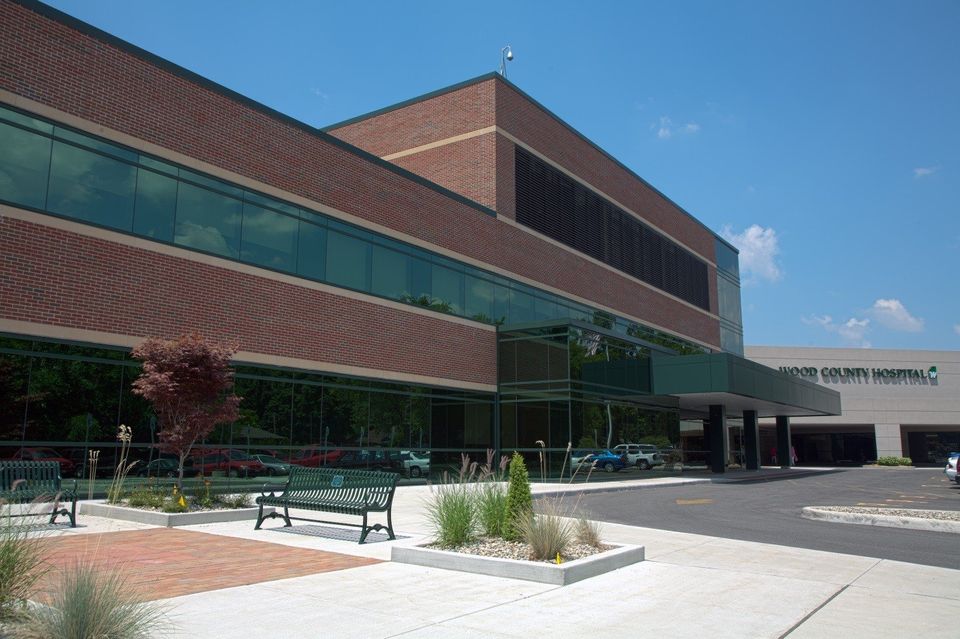
Front ViewWOOD COUNTY HOSPITAL EXPANSIONBowling Green, OH
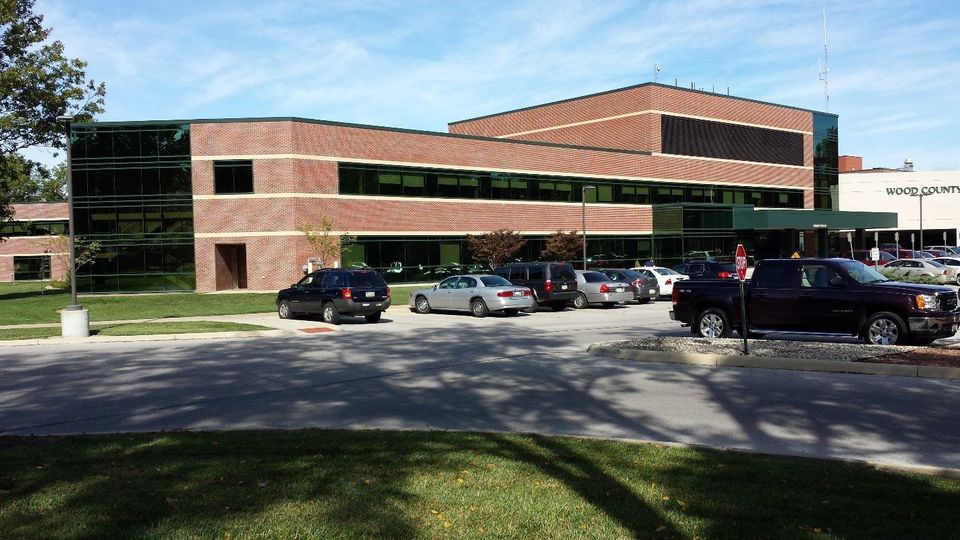
Front ViewWOOD COUNTY HOSPITAL EXPANSIONBowling Green, OH
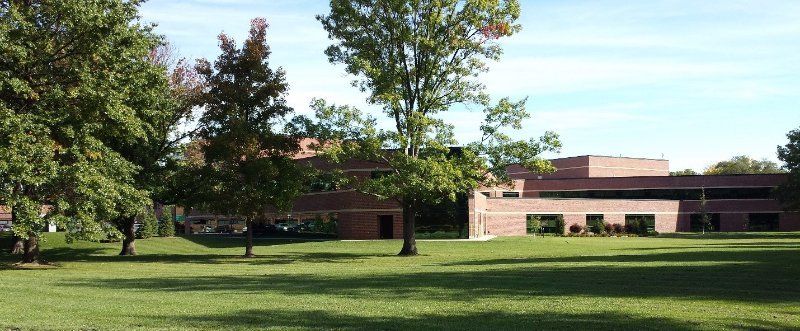
Back ViewWOOD COUNTY HOSPITAL EXPANSIONBowling Green, OH
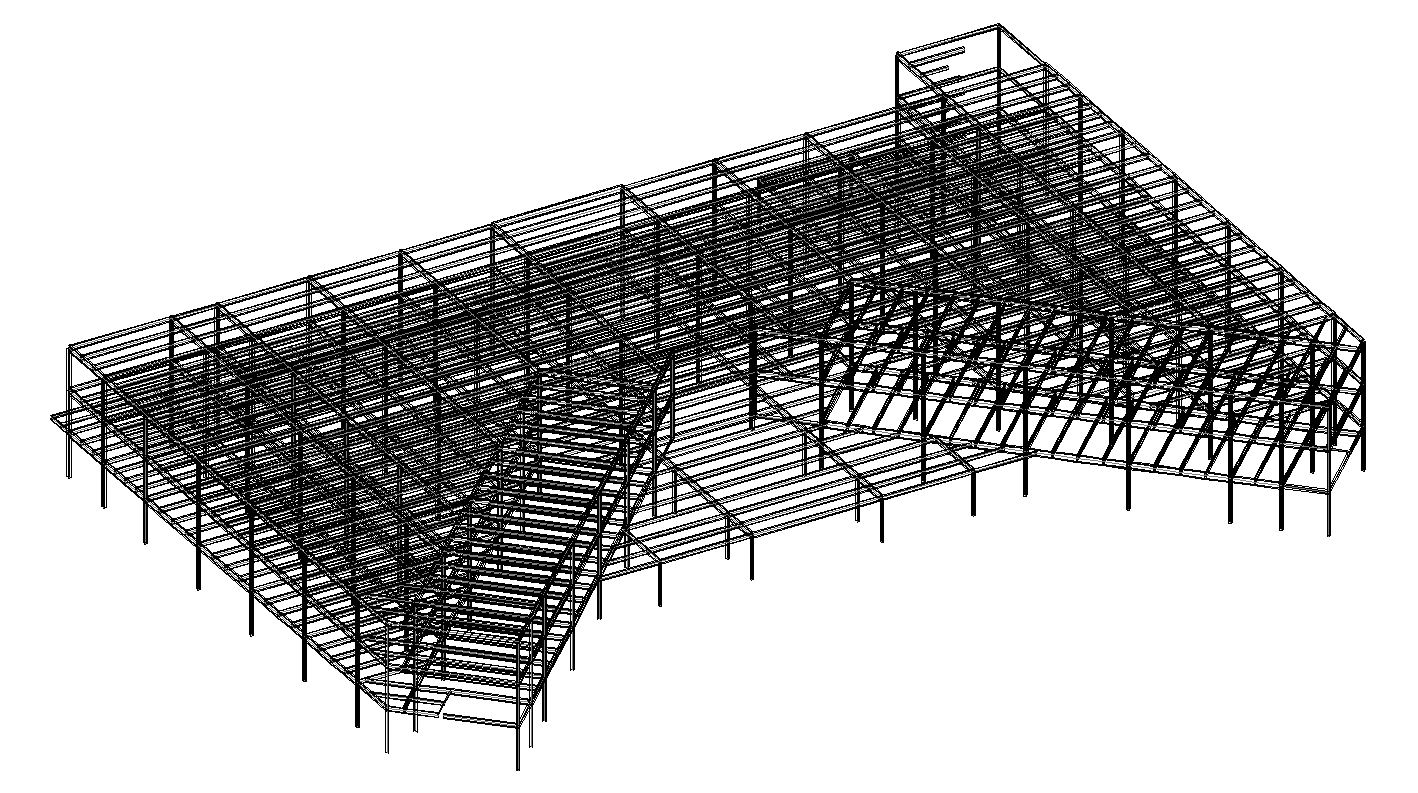
3-D STAAD Model ViewWOOD COUNTY HOSPITAL EXPANSIONBowling Green, OH
Golden Living Center
Architectural Concepts, Inc. (Architects and Planners in Perrysburg, OH) looked to A & A Engineering to provide the structural design for this project.
This project involved the design of a one story building with wood share walls and a wood roof truss structure for Golden Living Center, senior living facility. The project consisted of two new wings with 80 rooms, an open two story lobby entry and the living facilities.
AREA: 22,000 Square Feet
FRAMING: Wood Framing Structure
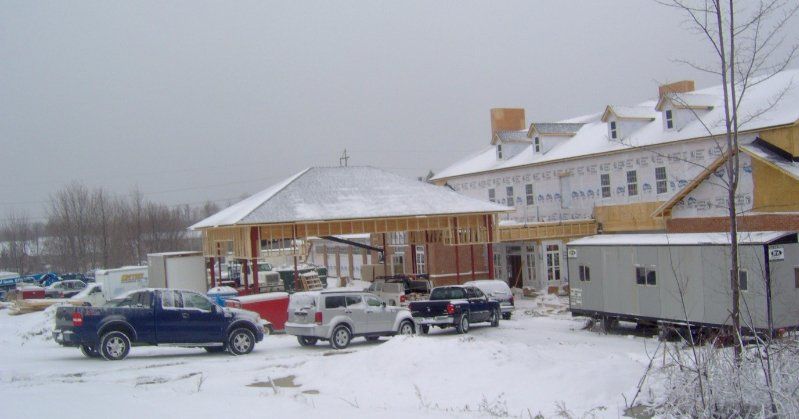
Front View – During ConstructionGOLDEN LIVING CENTERErie, PA
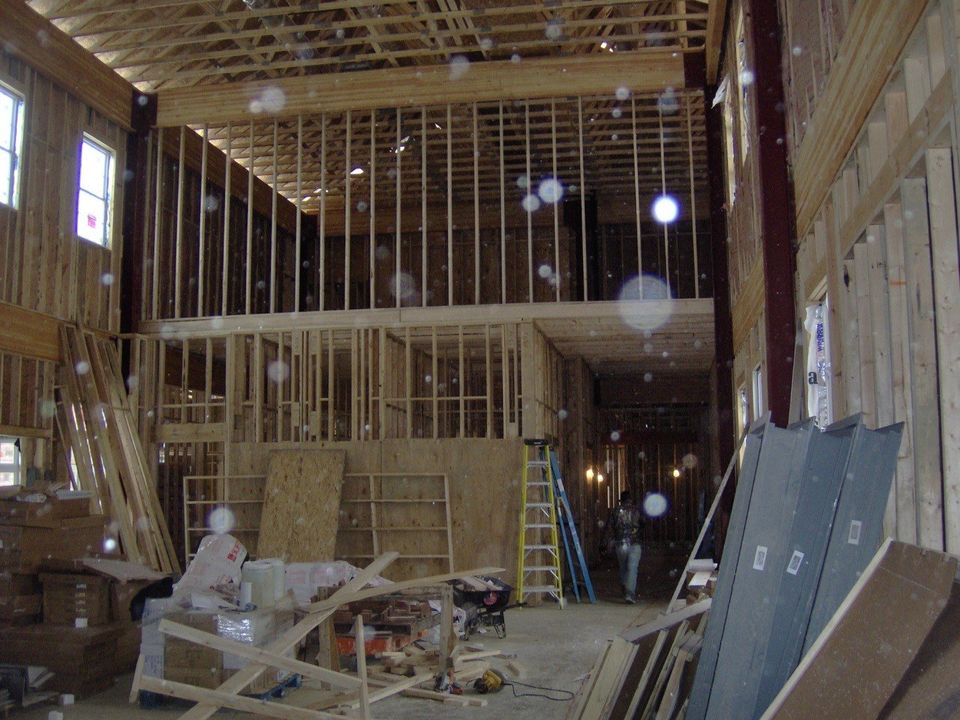
Two Story Open Entry ViewGOLDEN LIVING CENTERErie, PA
St. Vincent Medical Center
PMBA Architects
(Architects and Planners from Perrysburg, OH) looked to A&A Engineering to provide the structural design for this project.
The project involved the design of a Two-Story Addition at the Mercy St. Vincent Medical Center located in Toledo, Ohio. The project featured three large canopies for the New E.R. and Outpatient Expansion.
AREA: 35,000 Square Feet, Two-Story Addition
FRAMING: Reinforced Concrete and Steel Framing
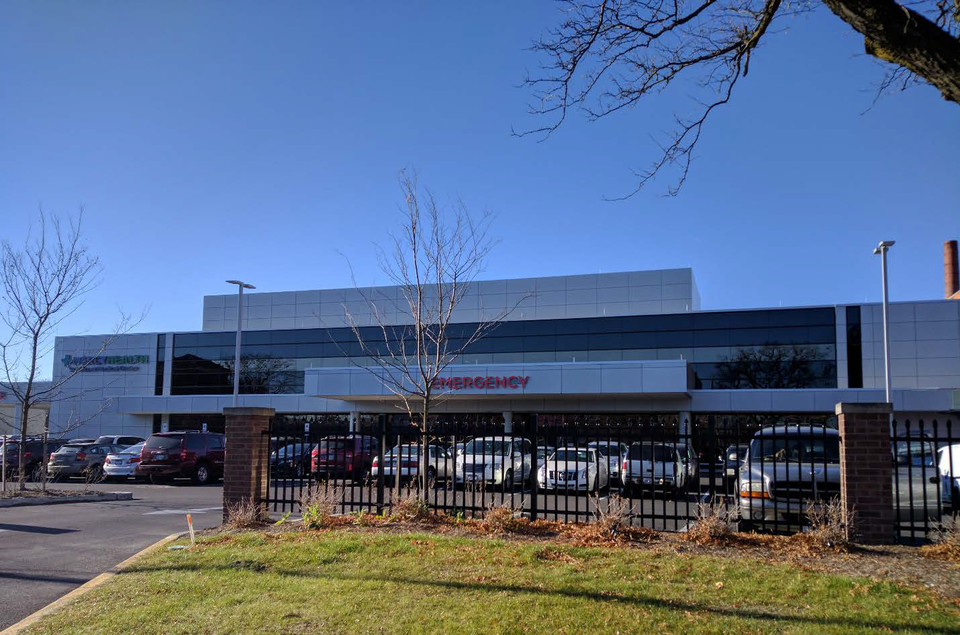
Front ViewST. VINCENT MEDICAL CENTERToledo, OH
Fulton County Health Center
PMBA Architects
(Architects and Planners from Perrysburg, OH) looked to A&A Engineering to provide the structural design for this project.
The project involved the design of a Four-Story New Medical Office Building at the Fulton County Health Center located in Wauseon, Ohio. The project featured a three storied connector to the existing hospital building.
AREA: 62,000 Square Feet, Four-Story New Building
FRAMING: Reinforced Concrete and Steel Framing
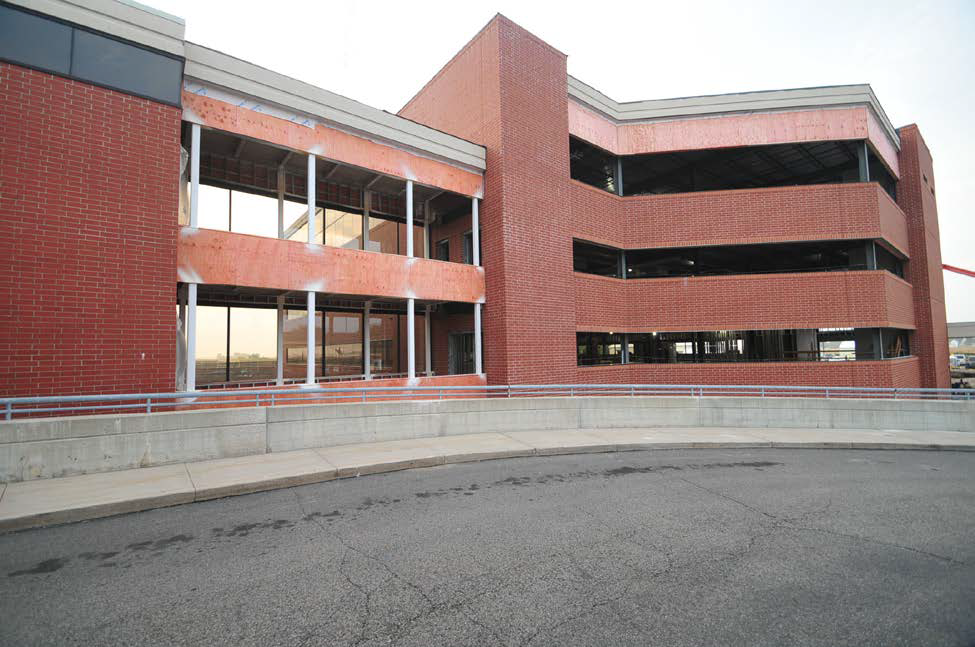
Front ViewFULTON COUNTY HEALTH CENTERWauseon, OH
St. Luke's Hospital
PMBA Architects
(Architects and Planners from Perrysburg, OH) looked to A&A Engineering to provide the structural design for this project.
The project involved the design of a Two-Story and Basement Reinforced Concrete main building structure and a Steel-framed covered walk-way expansion at the St. Luke’s Hospital located in Maumee, Ohio. The main building houses St. Luke’s Hospital’s state of the art new EP Lab & Hybrid OR Center.
AREA: 13,700 Square Feet, Two-Story Building and Basement
FRAMING: Reinforced Concrete and Steel Framing
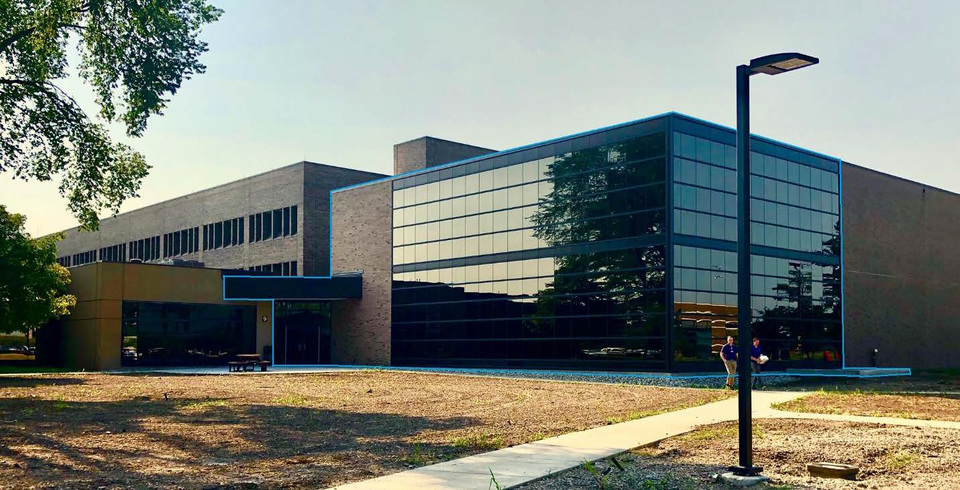
Front ViewST. LUKE'S HOSPITALMaumee, OH
