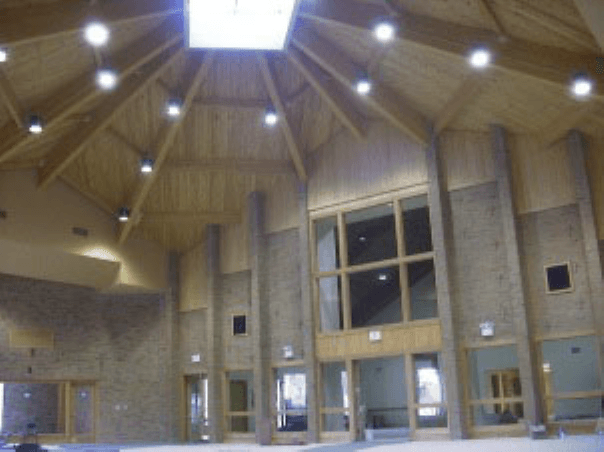Religious Facilities
Bosnian American Islamic Center
McCoy Architects, Inc.
(Architects and Planners, in Lexington, KY) looked to A & A Engineering to provide the structural design for this project.
This project involved the design of a one story, underground social hall area and a one story, above ground prayer area. The basement structure consisted of poured concrete and the 1st floor structure consisted of wood frames with a concrete floor deck on steel framing.
AREA: 6,000 Square Feet
FRAMING: Concrete Deck on Steel Frames for 1st floor and Wood Trusses for the Roof
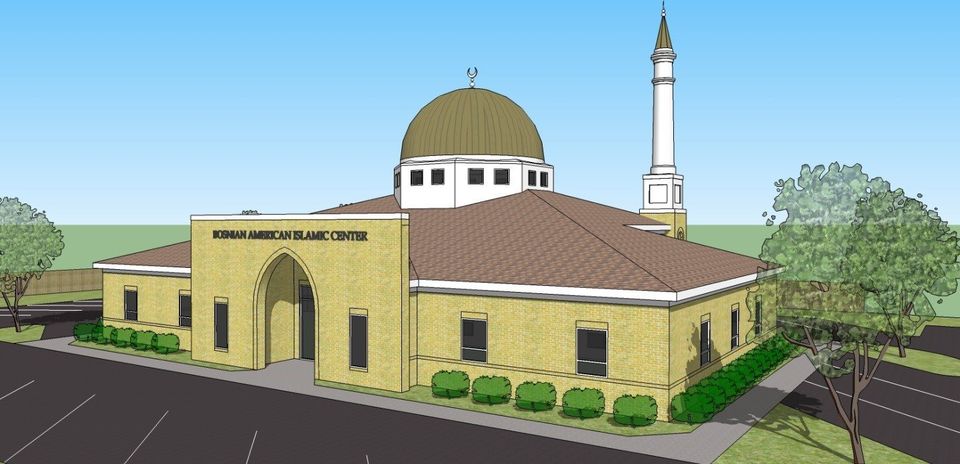
Front View – Under ConstructionBOSNIAN AMERICAN ISLAMIC CENTERLouisville, KY
Elizabethtown Islamic Community Center
McCoy Architects, Inc.
(Architects and Planners, in Lexington, KY) looked to A & A Engineering to provide the structural design for this project.
This project involved the design of a new mosque and community center for Elizabethtown city. This project involved the design of one story underground social hall area and one story above ground prayer, library, and several meeting areas. Poured concrete walls were used for the basement structure, light gage framing was used for the 1st floor structure with concrete floor deck on steel framing.
AREA: 9,500 Square Feet
FRAMING: Light Gage Framing Walls and Roof Bar Joists
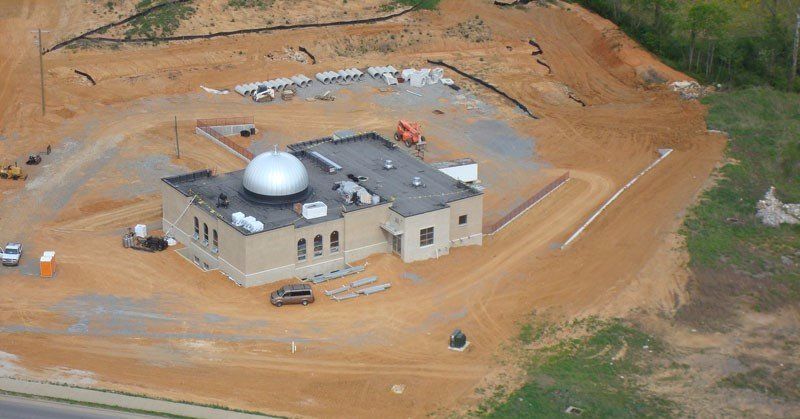
Aerial ViewELIZABETHTOWN ISLAMIC COMMUNITY CENTERElizabethtown, KY
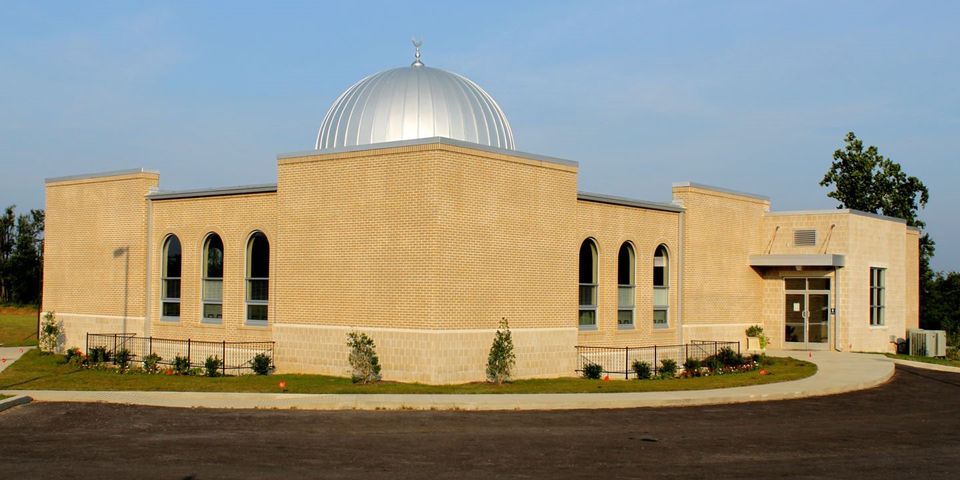
Side Elevation ViewELIZABETHTOWN ISLAMIC COMMUNITY CENTERElizabethtown, KY
North West Islamic Community Center
North West Islamic Community Center looked to A & A Engineering to provide the engineering design for this project.
This project involved the renovation of the existing post office garage building. It was converted into a social hall for the NWICC. Also, A&A provided engineering for the future changes of the building’s facial structure to show as an Islamic type facial structure.
AREA: 6,000 Square Feet
FRAMING: Light Gage Framing
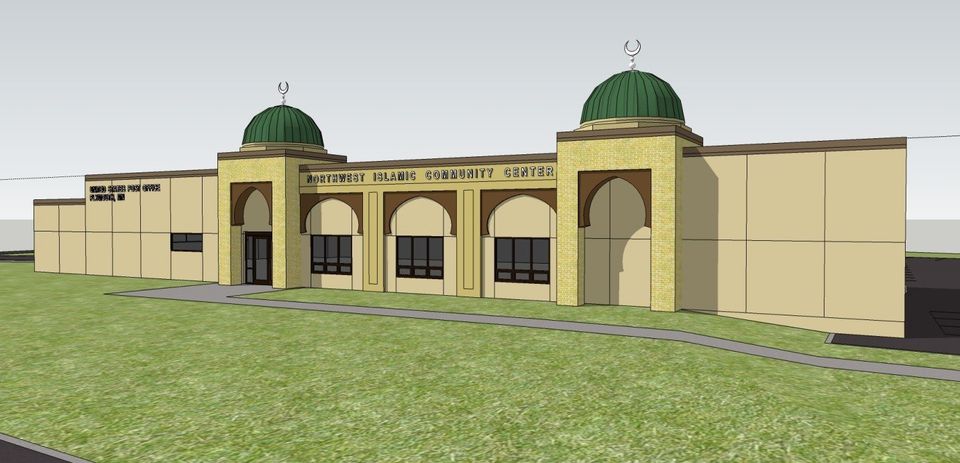
Front View – ConceptNORTH WEST ISLAMIC COMMUNITY CENTERPlymouth, MN
Sacred Heart Church
Angel Mull and Associates, Inc.
(Architects, in Toledo, OH) looked to A & A Engineering to provide the structural design for this project.
This project involved the design of one story concrete block wall structure for the Sacred Heart Church. The project consisted of a new sanctuary that was added to the existing church building. The addition consisted of concrete walls and a glue-lam roof structure.
AREA: 6,000 Square Feet - Addition
FRAMING: Wood Roof and CMU Wall Structure
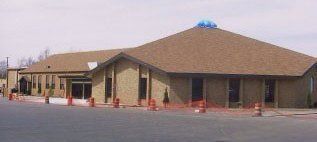
Front ViewSACRED HEART CHURCHFremont, OH
