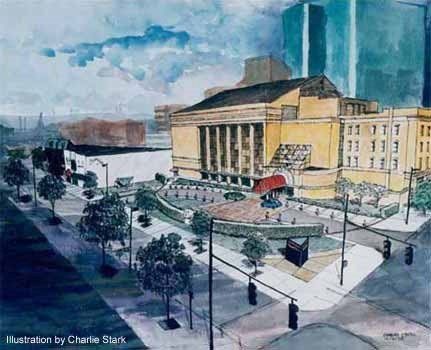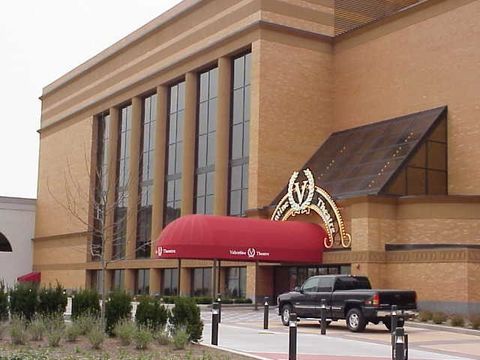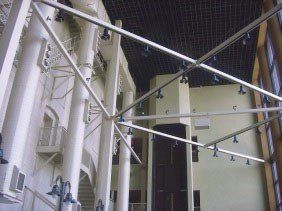Theaters
Valentine Theater
Bauer Stark and Lashbrook, Inc.
(Architects and Planners, in Toledo, OH) looked to A & A Engineering to provide the structural engineering design for this project.
The original structure was built in 1887 as a theater. In 1940, a major renovation was completed which involved removing the main balconies and changing the stage area. However, shortly after the renovations, the building was abandoned. It was not until 1995 that a final renovation was completed.
In 1990, the city of Toledo decided to renovate the theater to as part of their initiative to revive downtown. This project involved the renovation of the original building, adding a new 80’ high lobby area, adding a penthouse over the original roof structure, adding new cat walks over stage area and rigging.
AREA: Over 30,000 Square Feet Renovated and New Areas Added
FRAMING: Steel Framing Structure

First Thoughts of Architect Charlie StarkVALENTINE THEATERToledo, OH

Renovated Original Lobby Area

Renovated, Front ViewVALENTINE THEATERToledo, OH

